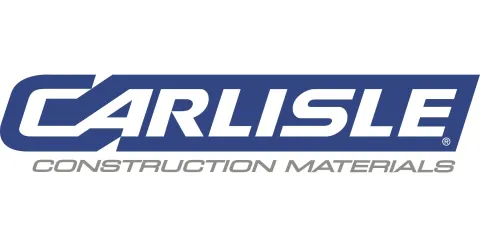

Embodied Carbon Reduction Strategies for Interiors: Google's St Johns Terminal
Information
Google’s St. John’s Terminal in New York City embodies ambitious design, construction, and sustainability goals, transforming the original 3-story freight terminal into a 1.3 million square foot, 12-story “groundscraper” that celebrates the building's heritage while creating a future-focused, energized workplace. In this session, the owner, lead interior architect, and contractor will explore how industry-leading interiors embodied carbon reduction strategies were integrated into the design and construction of the project, which has achieved LEED BD&C and ID&C Platinum and is designated ILFI Zero Carbon Ready (with certification anticipated for 2025). Strategies include designing for flexibility to effectively enable adaptability over time and increase the lifespan of materials and systems. Reduced embodied carbon of interior materials through design concepts, finish selection, and specifications. Collaboration with the contractor to advance circular systems and reduce waste during construction. Project highlights include significant reduction of embodied carbon for the interiors through specific design strategies for prioritized high impact materials, design driven decisions for lower embodied carbon finishes, dematerialization, and sourcing. The workplace includes prefabricated modular meeting room clusters that are easily reconfigurable allowing for adaptability over time, reduced construction waste, and design for disassembly and reuse. The construction team went beyond best practice to implement closed loop systems to reduce scrap gypsum wallboard as well as water consumed by wet trades. Google’s sustainability values, which are embedded throughout the project, are achieved through a blend of design leadership, sustainability expertise, and multidisciplinary collaboration across the consultant and construction teams.




