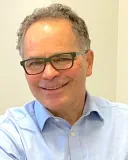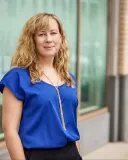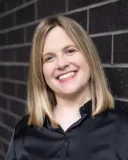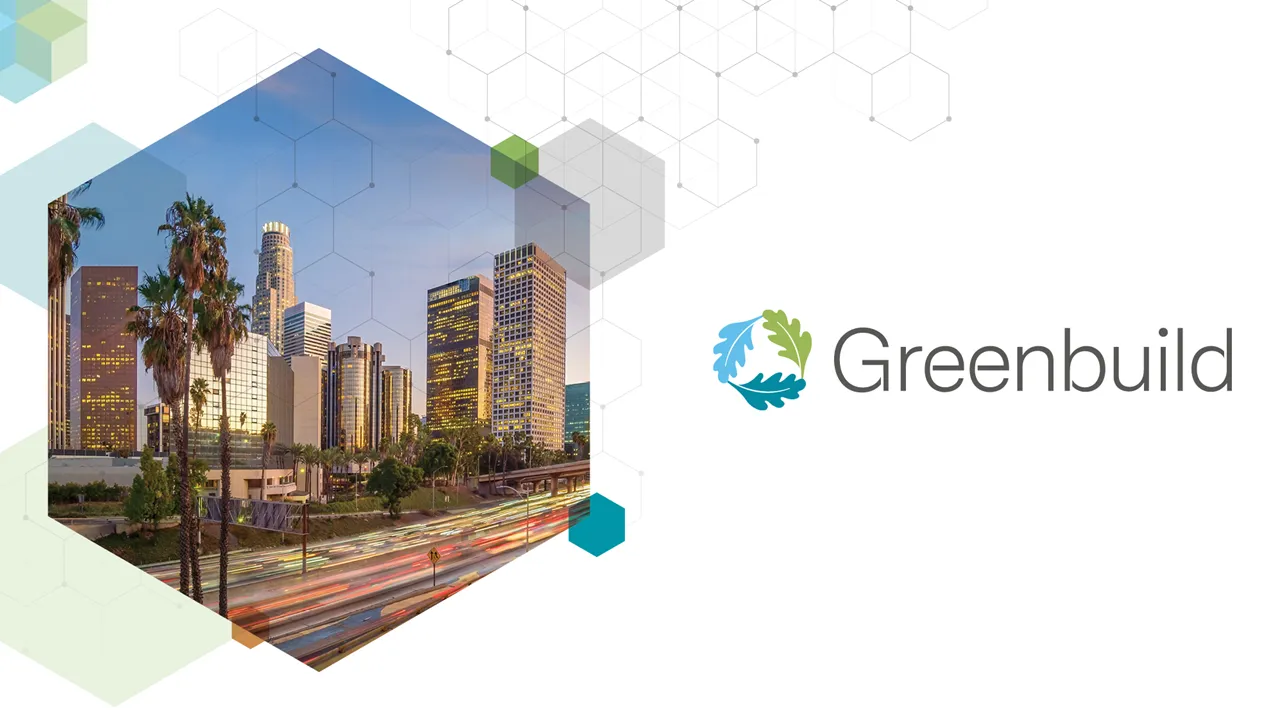
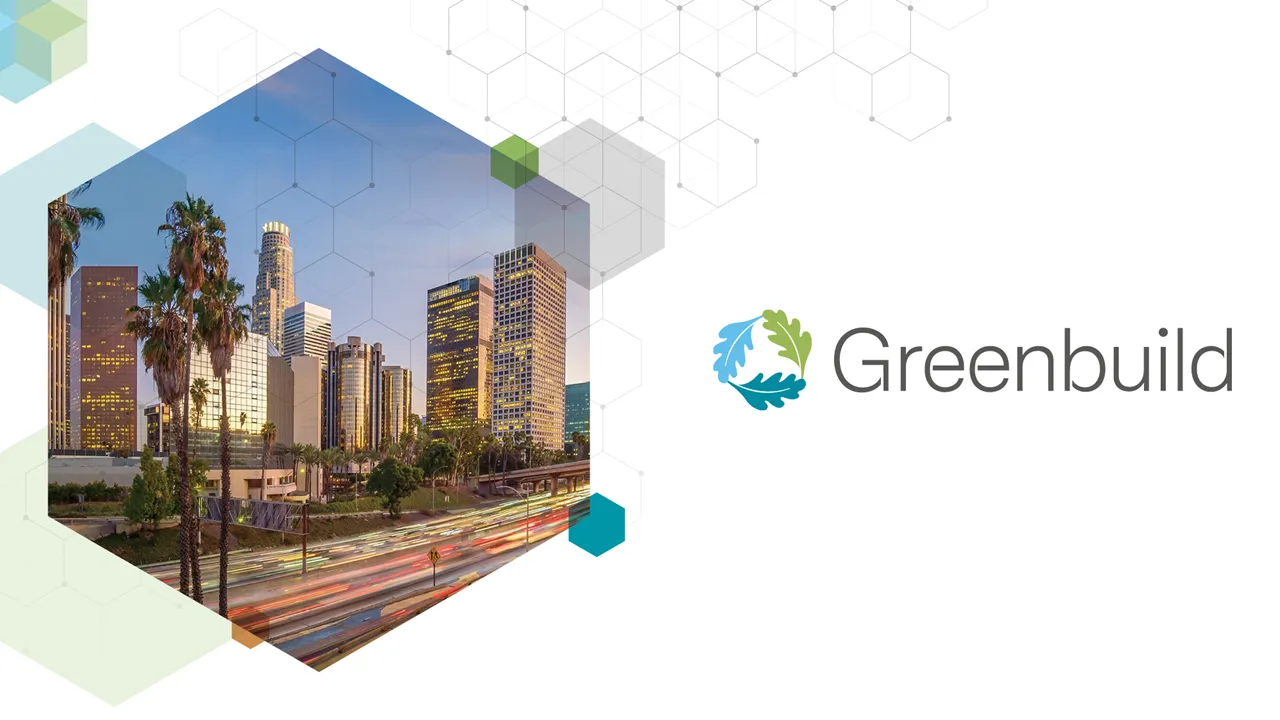
Deep-Energy Renovations of Significant Historic Buildings: Electrification and Envelopes
Wednesday, November 5, 2025 2:15 PM to 3:15 PM · 1 hr. (US/Pacific)
Adaptive Reuse and Historic Preservation
Information
In this session we will examine deep energy renovations of four buildings, representing four distinct periods:
- 1912 neo-classical municipal office building
- 1917 Italian renaissance revival church converted into a community center and affordable housing
- 1970 brutalist office building transformed into a hotel
- 1982 postmodern office building
The session will discuss the new embodied carbon goals of the LEED v5 BD+C New Construction and Major Renovation certification, and will focus on the practical challenges of electrifying all building systems in historic structures and retrofitting them with super airtight, highly-insulated exterior envelope systems. We will show how these design goals are essential to create Zero Emission Buildings, and how designing for zero emissions now avoids having to do costly and carbon-intensive future renovations. These projects will show exterior envelope sections, address energy recovery ventilation, airtightness, and blower door testing. We will discuss opportunities and challenges specific to each of these projects.
The buildings include Hotel Marcel, a LEED Platinum hotel originally designed by Marcel Breuer; The Portland Building, a LEED Platinum office building originally designed by Michael Graves; 26 Court Street, a LEED Platinum-target City of Boston office building originally built in 1912; and The Blessed Sacrament Church, originally built in 1917.
As embodied carbon goals and energy codes increase, and as we move towards designing Zero Emission Buildings and carbon-sequestering construction, an increasing number of new projects will seek to renovate existing structures. Case studies will highlight how these strategies are replicable for other abandoned and underused buildings.
We will also discuss ways attendees can advocate for updates to Federal Interior Department historic building standards to accommodate modern energy codes. We want to maximize the reuse of buildings which hold significant community value even as we improve their efficiency to meet today’s energy-efficiency targets.
- 1912 neo-classical municipal office building
- 1917 Italian renaissance revival church converted into a community center and affordable housing
- 1970 brutalist office building transformed into a hotel
- 1982 postmodern office building
The session will discuss the new embodied carbon goals of the LEED v5 BD+C New Construction and Major Renovation certification, and will focus on the practical challenges of electrifying all building systems in historic structures and retrofitting them with super airtight, highly-insulated exterior envelope systems. We will show how these design goals are essential to create Zero Emission Buildings, and how designing for zero emissions now avoids having to do costly and carbon-intensive future renovations. These projects will show exterior envelope sections, address energy recovery ventilation, airtightness, and blower door testing. We will discuss opportunities and challenges specific to each of these projects.
The buildings include Hotel Marcel, a LEED Platinum hotel originally designed by Marcel Breuer; The Portland Building, a LEED Platinum office building originally designed by Michael Graves; 26 Court Street, a LEED Platinum-target City of Boston office building originally built in 1912; and The Blessed Sacrament Church, originally built in 1917.
As embodied carbon goals and energy codes increase, and as we move towards designing Zero Emission Buildings and carbon-sequestering construction, an increasing number of new projects will seek to renovate existing structures. Case studies will highlight how these strategies are replicable for other abandoned and underused buildings.
We will also discuss ways attendees can advocate for updates to Federal Interior Department historic building standards to accommodate modern energy codes. We want to maximize the reuse of buildings which hold significant community value even as we improve their efficiency to meet today’s energy-efficiency targets.
Pass Type
Conference PassVolunteer PassStudent Pass
Location
403A
Program
Greenbuild
Track
Building Decarbonization
Learning Level
Advanced
Learning Objective 1
Identify new LEED v5 embodied carbon credits that apply to renovated buildings and learn some statistics about how prioritizing the reuse of existing buildings supports embodied carbon reduction goals.
Learning Objective 2
Understand the need to lower energy demand and the challenges of electrification and air-source heat pumps in historic structures. Be able to explain strategies to overcome those challenges.
Learning Objective 3
Recognize potential challenges to insulating and air sealing historic envelopes including window efficiency and window air-tightness.
Learning Objective 4
Evaluate potential strategies for ensuring air quality in air-tight historic buildings.
Continuing Education Credit Offered
AIA LU|HSWGBCI
Rating System
LEED v4 BD+CLEED v4.1 BD+CLEED v5 BD+C

